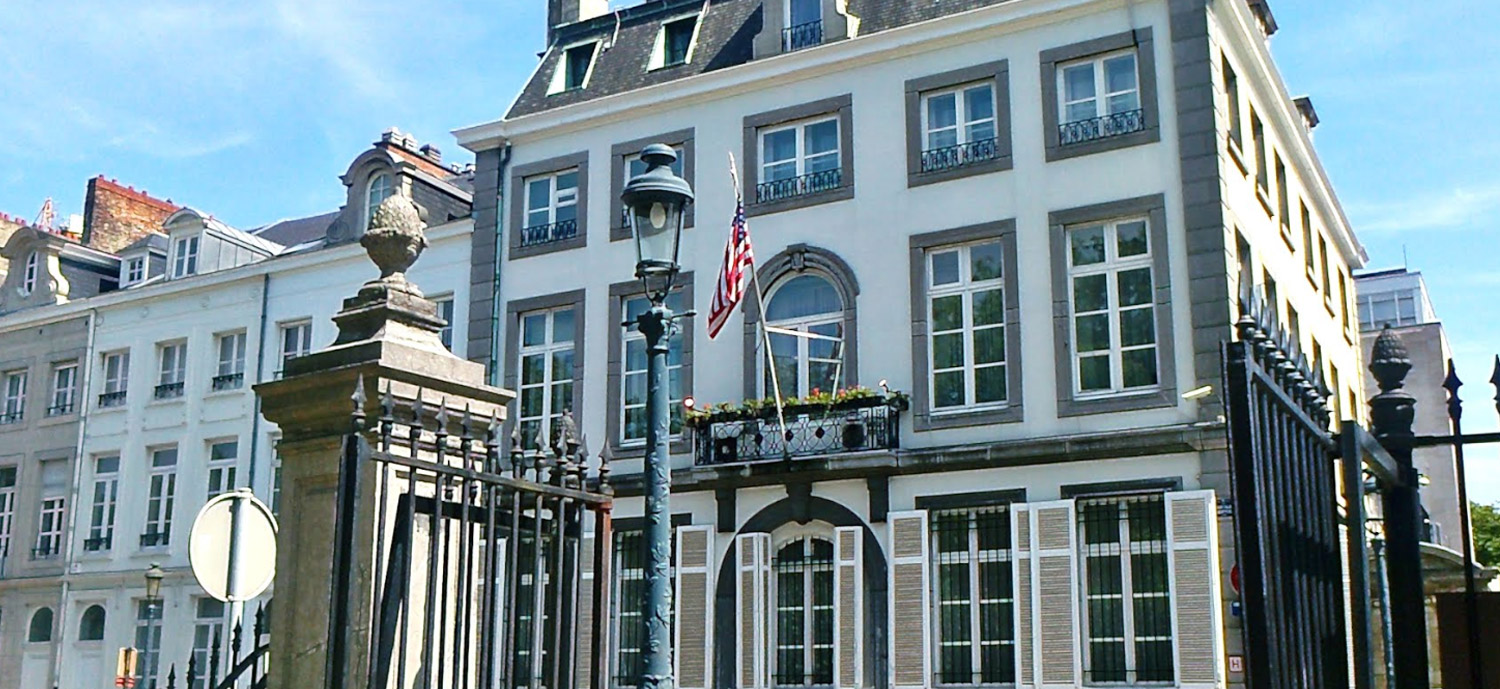Knowlege Center
true stories,
proven results
U.S Embassy, Belgium
Chancery Fire and Life Safety Upgrade
OBO, Brussels, Belgium
Project Highlights
Scope:
Fire & Life Safety Upgrade
Construction Cost:
$4.1M (USD)
Size and Facility Type:
57,000 SF Chancery Building as part of the U.S. Embassy
Specialized Experience and Technical Competence:
Download PDF format:

The government-owned Chancery, constructed by the Department of State in 1952, was situated on a one-third acre lot. The 57,000 sq ft building was comprised of a seven-story “tower” portion on Boulevard du Regent and a two-story back wing which abuts the CMR. The building formed a “U” shape around a paved interior courtyard and a full basement extends under the entire floor plate of the building, including a tower, low wing and courtyard. This level was originally constructed as a parking garage; evidence of the irregular column spacing and ramps still exist. A sub-basement was built under the tower portion of the building, which is comprised of the building’s mechanical services.
The existing Chancery did not meet fire alarm or sprinkler requirements, so the Chancery
renovation project included the installation of a complete and fully functional fire sprinkler
system throughout the building, installation of a complete and fully functional fire alarm
system, and fire alarm and sprinkler upgrade was accomplished throughout the building
including occupied areas.
This project also included the renovation and security upgrade of the third floor office space
and the renovation and security upgrade of ground floor office space.
Design Excellence Factors
Partnering – This project was the result of a collaborative effort between the design team,
construction team, the post personnel, maintenance staff, and OBO subject matter experts.
By engaging individuals from the post to the OBO headquarters level, the team was able to
provide OBO with a quality facility that will meet its mission for years to come. This effort
was highlighted by:
- On-site design surveys
- On-board review meetings and working sessions
- A comprehensive feedback loop
- Constructability reviews
- Maintenance reviews
Flexibility – The design team tailored the design to not only meet code, but also to utilize
an existing fire pump that was provided by the government. Through our work with OBO,
NIKA has shown that it has the ability to mold a project’s design to take advantage of not
only government-provided equipment, but also to utilize approved local materials to
minimize procurement times.
Phasing – Throughout construction, the facility remained operational requiring close
coordination between the design team, construction team, OBO and post representatives.
NIKA’s vast experience in phasing is evident in the success of our multi-faceted renovation
projects. We have designed projects that involve construction occurring next to functioning
rooms and critical power infrastructure at facilities that include embassies and consulates.
This experience gives us the ability to understand the existing systems, and how to
manipulate them in order to complete successful renovation projects.
Project Details
The Chancery renovation project included:
- Installation of a complete and fully functional fire sprinkler system throughout the
building. The fire sprinkler systems included installation of a new, fully code compliant
sprinkler system. The existing standpipe system was augmented as required to fit the
new usage and requirements. - Installation of a complete and fully functional fire alarm system throughout the
building. The fire alarm systems of this task order include a complete demolition of
existing, non-addressable devices and equipment were replaced in their entirety with
a fully code compliant system to include. This included control panels, conduit, wiring
and peripheral devices. - Tenant fit-out of a portion of the first and third floors. This included a complete
demolition of existing architectural and MEP systems. New systems were installed and
were selected to mimic the existing buildings standards to include; architectural finishes
mechanical equipment and lighting. - Design of FE/BR doors and roof hatch.
While facilities are critical to the State Department’s mission, the Foreign Service workers
are its most important asset. This project was essential to the
continuation of the diplomatic mission in Belgium.






