people-centric
design

DESIGN COMPETITIONS
When form meets function, amazing things can happen.
Participating in international design competitions is a creativity building exercise that allows NIKA’s architects, engineers, and designers to stretch the limits of possibility. From real world, practical applications to aspirational concepts, design competitions allow NIKA to show the world what the future can look like.
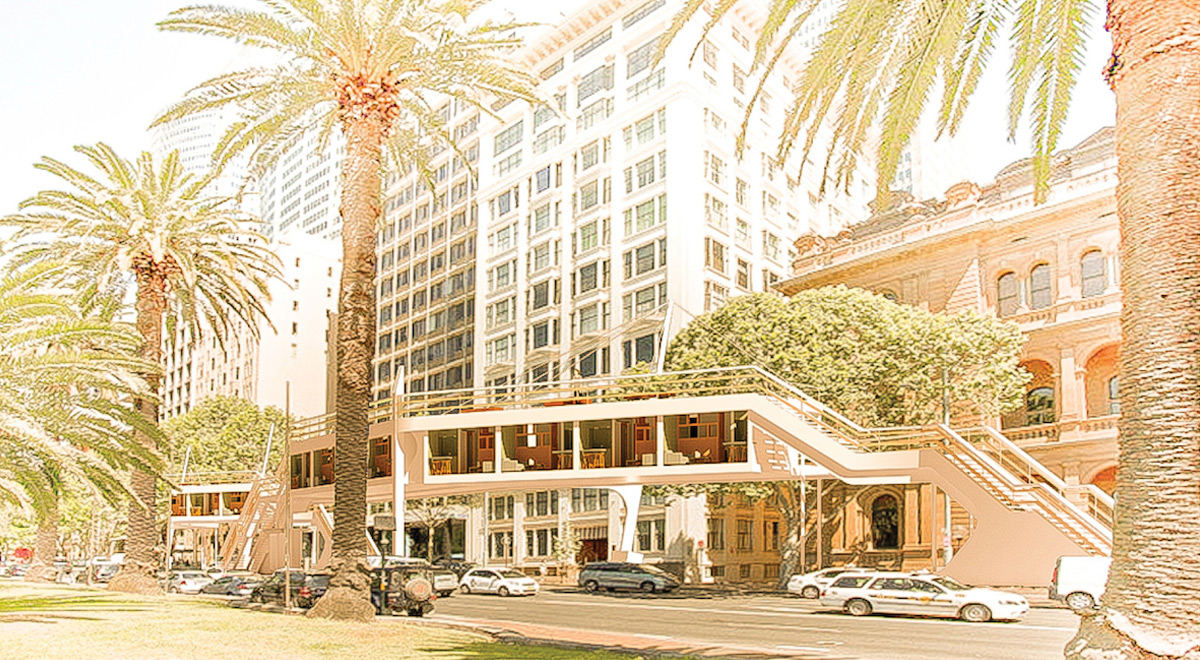
Sydney Affordable Housing Challenge
Sydney, Australia
As part of the Sydney Affordable Housing Challenge, the NIKA Creative Design Lab delivered an innovative design solution that addresses the need for affordable housing in Sydney, while offering a beautiful space that blends seamlessly with the aesthetic of the Australian city. With skyrocketing rents driven by a lack of real estate, young professionals are largely unable to live in the city itself, prompting the demand for an innovative architectural solution.
NIKA’s winning design features modular, single-story apartments constructed side-by-side on bridges elevated over the city streets. Public parks are built on top of the roofs of those bridged units, potentially increasing green space in the city by up to 26%. By taking advantage of this traditionally unused space, NIKA has created a unique solution to the housing problem, while also creating new opportunities for sustainable green spaces.
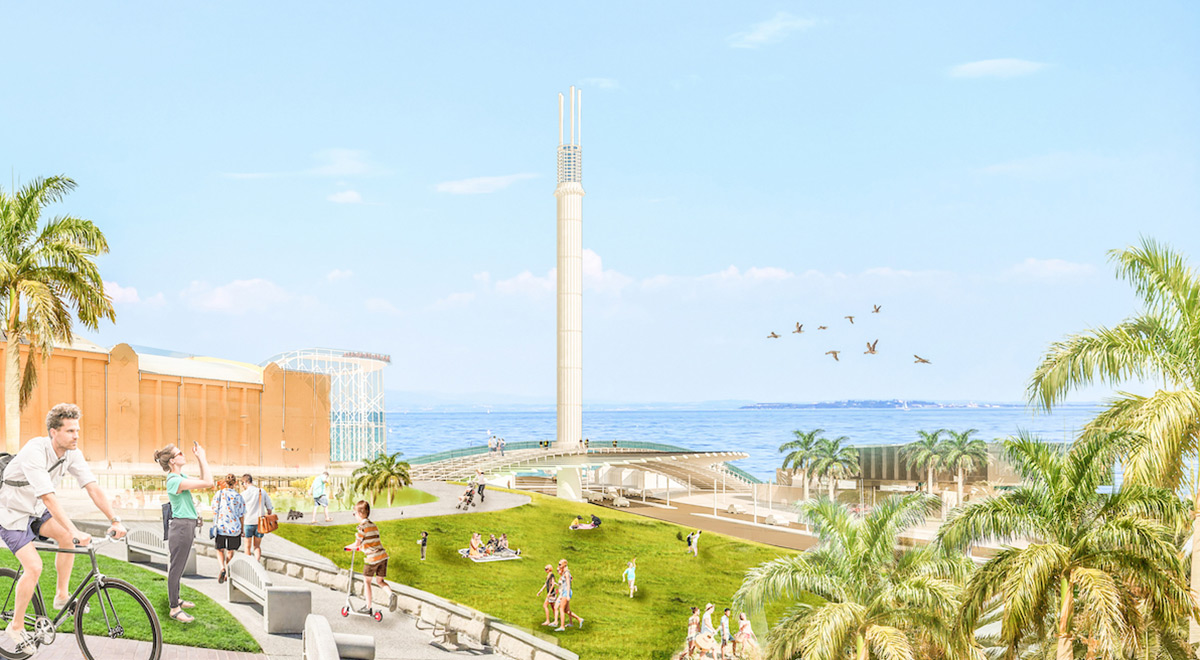
LAGI 2018 – Sol Tower
Melbourne, Australia
Designed for the 2018 Land Art Generator Initiative (LAGI), Creative Design Lab’s Sol Tower is a feat of engineering that combines innovative technology with creative design that focuses on the needs of the community. LAGI challenged designers to come up with a large-scale and site-specific public art installation that generates clean energy for the St. Kilda Triangle in Melbourne, Australia. A popular tourist destination, St. Kilda is made up of a variety of attractions, including the Palais Theater, Luna Park, the St. Kilda Beach and Pier, Catani Gardens, and The Esplanade.
NIKA’s thoughtful solution features a graceful walkover bridge that connects these various attractions. From the center of the bridge rises Sol Tower, home of a vertical drop ride where fun-seekers cheer as they drop down through the 36-meter-high shaft overlooking the vista of St. Kilda. Sol Tower and its pedestrian bridge feature innovative technologies like a solar updraft tower, bladeless wind oscillators, and photovoltaic panels. The Sol Tower embodies the concept of ‘art with a purpose,’ harvesting energy from natural, renewable sources with a net-zero effect.
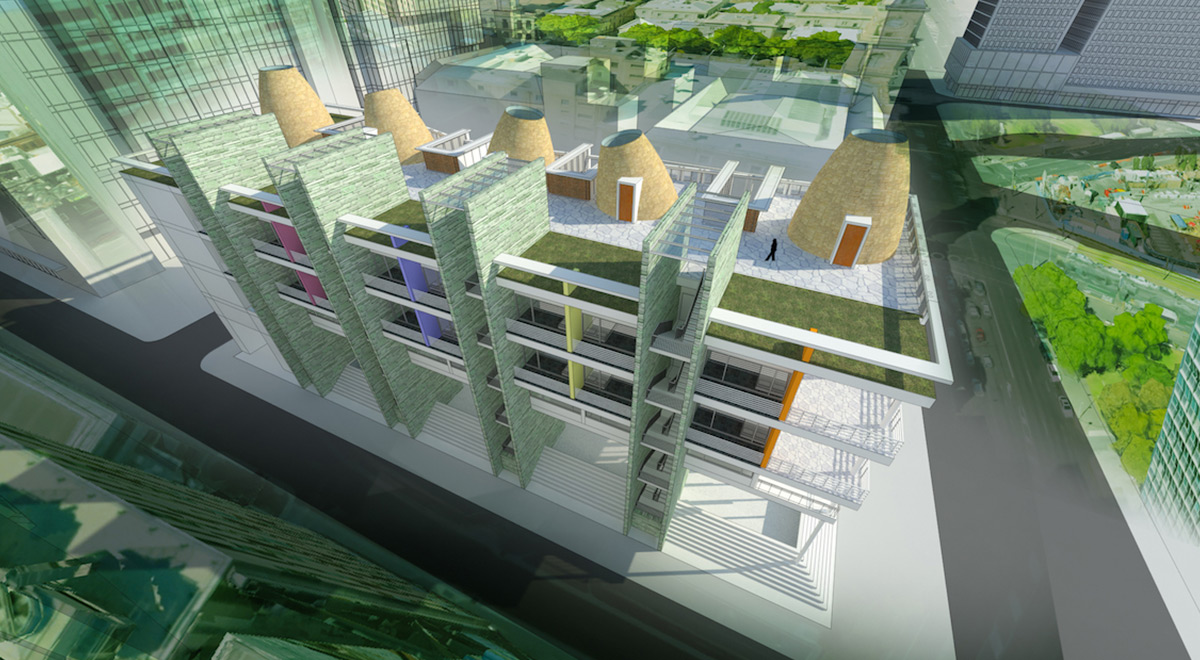
Adelaide Creative Community Hub
Adelaide, Australia
In keeping with Adelaide’s commitment to culture and creativity, the city has recently redeveloped Victoria Square, a well-used public park, and sought new ideas for a space that would stimulate innovation and contribute to Adelaide’s vibrancy. The Creative Design Lab envisioned the Adelaide Creative Community Hub in a way that fuses industry and culture to create a strong aesthetic connection to its former factory setting, while contextualizing that space in a way that encourages and nurtures the creative spirit of the city.
NIKA’s design, centers on the idea of a “Live – Create – Show – Sell” cycle. The design not only provides a factory for creativity, but also delivers living spaces for the artists, collaborative workspaces, and gallery space. The Adelaide Creative Community Hub is designed to complement the urban setting of Victoria Square, while thoughtfully addressing the needs of the artists with a wealth of open space, glass facades, and natural light. Egg-shaped creative pods are nested within the collaborative modules, creating a striking exterior profile and a fluid interior space with curved walls.
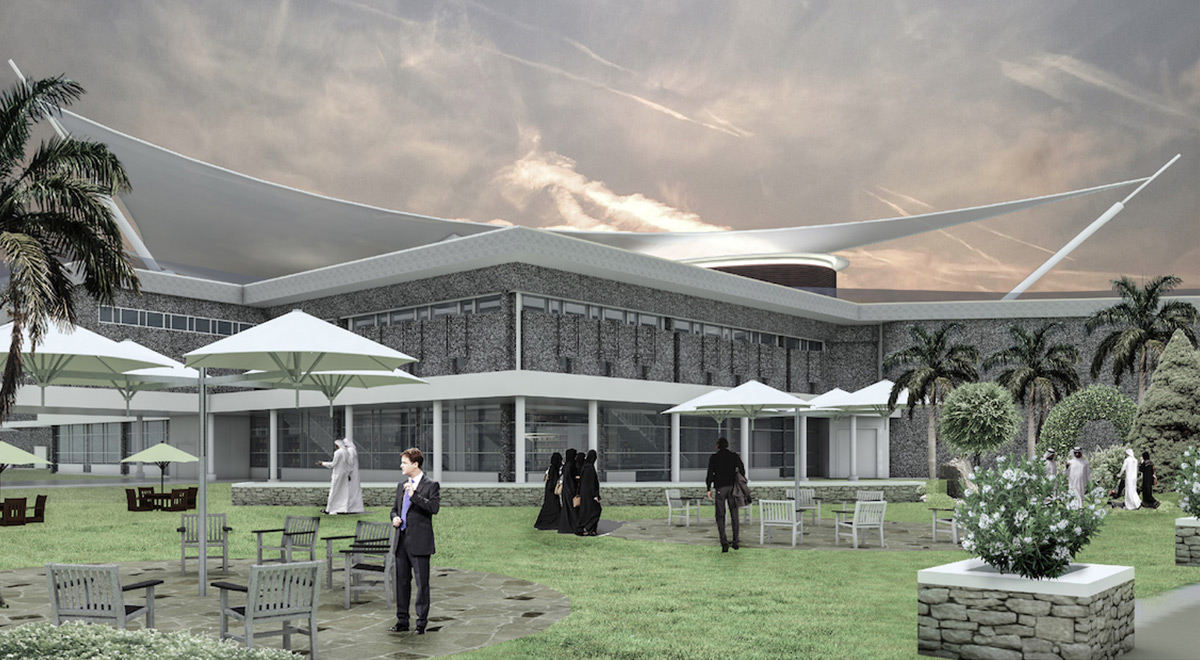
D.A.U. Initiative – Dar Al-Uloum Library
Sakaka, Saudi Arabia
The site of the current Dar Al-Uloum Library and Abdulrahman Al Sudairy Cultural Centre is a landmark in Sakaka, Saudi Arabia. As part of the country’s Vision 2030 Initiative, architects were asked to envision the redevelopment of the site in a way that advances the economic and cultural profile of the location, which also houses the Al Rahmaniyah Mosque and the Al Rahmaniyah School. The NIKA Creative Design Lab has developed a holistic design that reimagines the library and its grounds in a way that fosters cultural cohesion, while being respectful of the Islamic traditions upon which it was founded.
NIKA’s design organizes the site by four landscaped garden plazas surrounding the library at its center. The plazas are connected by four winged structures that provide a gently sloped walkway for public access to a beautiful garden on the rooftop of the library. This garden is covered with a lightweight, hyperbolic tent that provides shade in the strong Middle Eastern climate, while keeping with cultural and thematic elements of Islamic tradition. The proposed design is responsive to religious and cultural requirements, while incorporating contemporary design themes that reflect the country’s standing as a modern leader in the region.
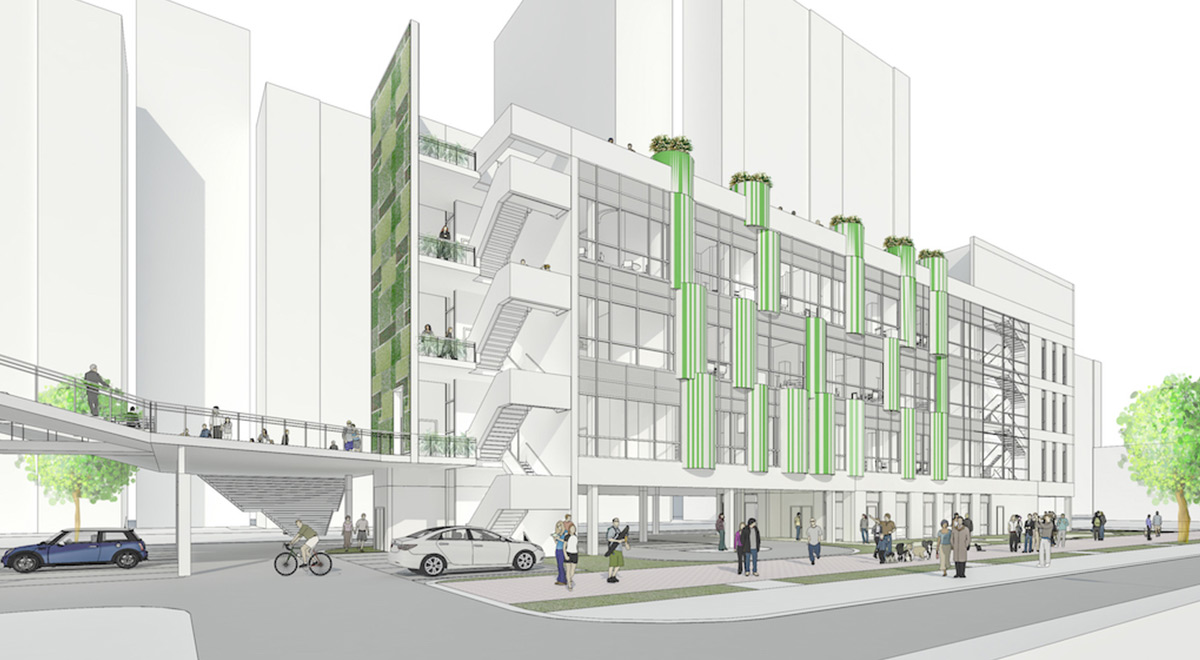
Municipal Songpa Silver Care Center International Design Competition
Seoul, South Korea
As part of an international design competition, the Creative Design Lab developed an architectural plan to create a calm, relaxing environment for the patients of an elder care facility, and a vibrant interactive hub for the neighborhood.
In this design, form meets function by way of intelligently-designed green spaces and unconventional design that provides enhanced livability. Outdoor spaces integrate the facility with the surrounding neighborhood. The terraced plaza and ‘green living wall’ feature not only create a dramatic effect, but also provide outdoor relaxation areas for the entire community. The plaza can be transformed into an outdoor theatre, with the bottom of the living wall serving as a projection screen. Inside, the main living areas are designed to feel more like a community than a nursing home. Curved and straight walls are used in combination to create resident rooms or “neighborhoods” with shared spaces between those neighborhoods.
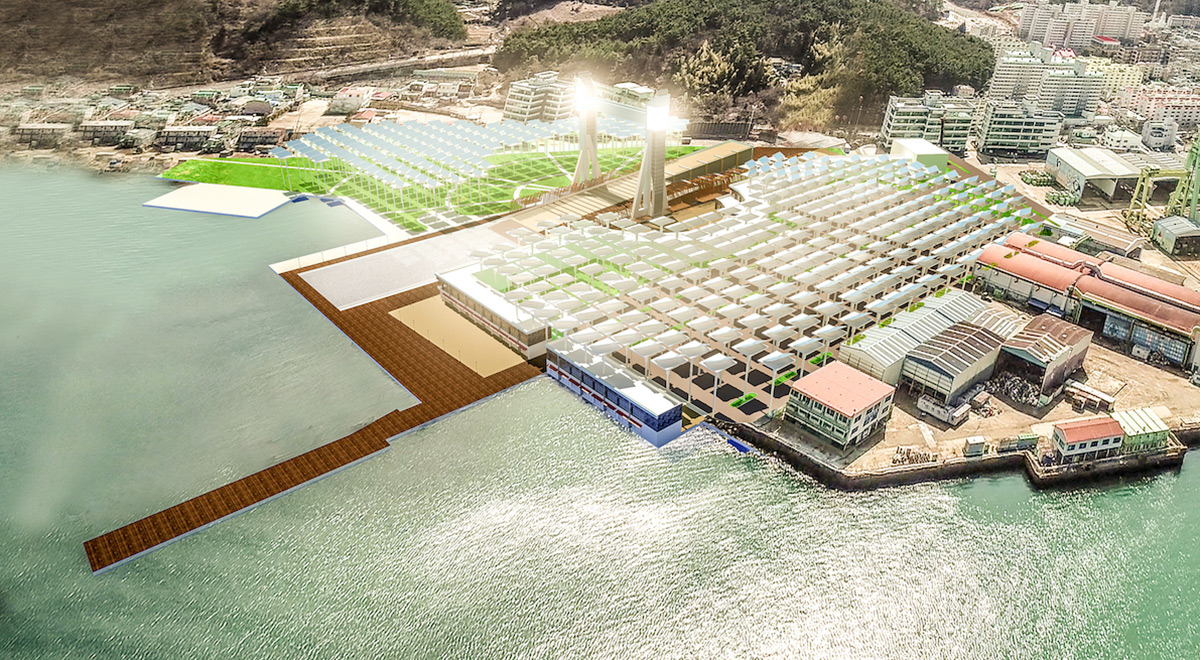
Regeneration of Tongyeong Dockyard – Solar Park
Tongyeong, South Korea
The Creative Design Lab has proposed a unique redesign of the former Tongyeong Shina dockyard in South Korea into a future-oriented tourist and cultural hub, while retaining the site’s historical character. The design of the Dockyard Solar Park is based on the adaptive reuse of existing developed land and the site’s distinctive features. The result is a public park and recreational space for the people of Tongyeong that wholly transforms the existing site. At the center of the park is a terraced area where tiered seating takes advantage of the slope of the existing dock, which provides a perfect view of a proposed reflecting pool and fountain and the sea beyond.
The design not only provides entertainment, recreation, and retail areas, but will also showcase sustainable design concepts through the use of a concentrated solar power system, making Dockyard Solar Park a net-zero site. Soaring over the site is the giant Goliath crane, which will serve as a unique landmark feature, as well as a key component of the site’s sustainability system. At night, the illuminated crane will create a dramatic visual, reminiscent of a lighthouse.







